Revit Training by U.S. CAD Online University

Introduction to Family Building in Revit (201)
Learning Objectives for Introduction to Family Building in Revit (Revit 201)
On completion of this course, users will be able to do the following:
- Start a new family utilizing the best Revit Family templates for their specific uses
- Create a parametric structure to allow for adjustments to be made in the project
- Customize the visualization of family elements within the project environment
- Loading System Family Types
- System Families and Settings Reference. Revit includes multiple system families as well as project and system settings

Modeling Conduit in 3D in Revit Electrical
On completion of this course, users will be able to do the following:
- Model conduit effectively in 3D
- Conduit Offsets
- Conduit Turns
- Conduit Drops

Annotation, Tags, and Schedules in Revit Architecture (101)
On completion of this course, you will be able to do the following:
- Add dimensions and text to sheets
- Create detail lines and add view specific symbology
- Create and maintain legend views
- Create and add tags to 2D and 3D views
- Modify schedule content
- Add schedules to sheets

Working with Plumbing Systems in Revit MEP (101)
On completion of this course, users will be able to do the following:
- Load Families
- Insert Family Components
- Draw Pipes
- Modify Pipes
- Add and Modify Fittings and Accessories
- Create Slope Pipe
- Create a Fire Protection System

Working with Curtain Walls in Revit Architecture (101)
On completion of this course, users will be able to do the following:
- Understand the Curtain Wall Components
- Use preloaded Curtain Walls
- Add Curtain Grids
- Attach Mullions to Curtain Grids
- Work with Curtain Wall Panels to insert doors, wall types, and more
- Create a custom Curtain Wall System

System Projects for Revit MEP (101)
On completion of System Projects for Revit MEP (101), users will be able to do the following:
- Link in other Revit models
- Import CAD files
- Create MEP based Levels
- Monitor linked elements
- Run Coordination Reviews for any changes between current and linked projects
- Batch Copy MEP fixtures from other Revit Models

Beginning a Project in Revit (101)
On completion of Beginning a Project in Revit (101), users will be able to do the following:
- Link and import CAD drawings
- Link and import Revit models
- Create and modify levels for floor heights and vertical references
- Create and modify structural grids
- Create and modify decorative and structural columns
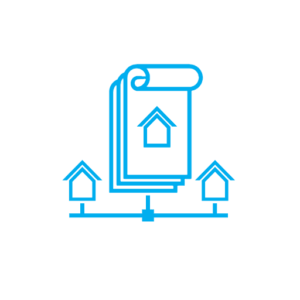
Introduction to BIM and Revit (101)
On completion of this course, users will be able to do the following:
- Describe the concept and workflow of Building Information Modeling
- Navigate the Revit user interface
- Effectively use the Project Browser
- Open existing projects and start new projects
- Navigate 2D and 3D views

Advanced HVAC in Revit MEP (101)
On completion of this course, users will be able to do the following:
- Create Systems
- Modify Systems
- Create Automatic Layouts
- Modify Automatic Layouts
- Show Disconnects
- Check Systems
- System Inspector
Using Views in Revit MEP (101)
On completion of Using Views in Revit MEP, users will be able to do the following:
- Create Custom Views
- Duplicate Views
- Create Callout Views
- Create Exterior and Interior Elevation Views
- Create Section Views
- Use a View Template
- Use View Filter
- Use 3D Section Box

Grids, Columns, Walls, and Footings in Revit Structure (101)
On completion of this course, users will be able to do the following:
- Create and Modify Structural Grids
- Place and Modify Structural Columns
- Create and Modify Structural Walls
- Add Wall Footings
- Create Piers and Plasters
- Add Isolated Footings
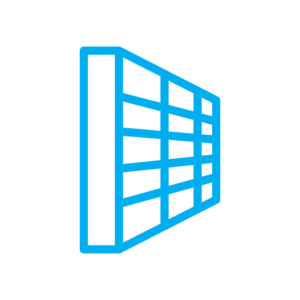
Modeling Walls, Doors, and Windows in Revit Architecture (101)
On completion of this course, users will be able to do the following:
- Model and modify walls
- Add wall openings and room elements
- Insert doors and windows in walls
- Create customized doors and windows

Revit Overview for AutoCAD Users
On completion of this course, users will be able to do the following:
- See Common Practices between Revit and AutoCAD.
- Open Revit.
- Import or Link in AutoCAD DWG’s.
- Tour the Revit Interface.
5 Steps to Creating Construction Documents in Revit MEP
On completion of Construction Documentation in Revit MEP, users will be able to do the following:
- Create Sheets
- Load Titleblocks
- Populate Titleblock Information
- Place Views onto Sheets
- Print Views or Sheets

Structural Schedules in Revit Structure (101)
On completion of this course, users will be able to do the following:
- Understand schedules and their use in structural projects
- Create and modify graphical column schedules that show the number, location, and height of columns
- Modify schedule content, including the instance and type properties of related view elements
- Add schedules to sheets to create construction documents

Electrical Systems in Revit MEP (101)
On completion of this course, users will be able to do the following:
- Load Families
- Insert Family Components
- Draw and Modify Conduits and Cable Tray
- Add and Modify Fittings and Accessories
- Create Power and Switch Systems
- Create and Modify Electrical Panel Schedules
Creating Construction Documents in Revit Architecture (101)
On completion of this course, users will be able to do the following:
- Add sheets with titleblocks
- Add views into sheets
- Enter titleblock information for sheets and the entire project
- Place and organize views on sheets
- Print sheets
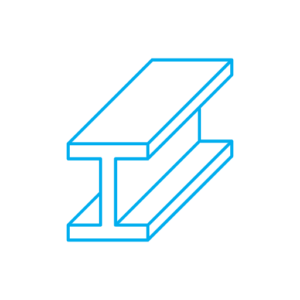
Structural Details in Revit Structure (101)
On completion of Structural Details in Revit Structure, users will be able to do the following:
- Create drafting views where you can add 2D details
- Add detail components that show the typical elements in a detail
- Annotate details using detail lines, text, tags, symbols, and patterns that define materials

Modeling Roofs in Revit Architecture
On completion of Modeling Roofs in Revit Architecture, users will be able to do the following:
- Sketch roofs using the Footprint method
- Set Work Planes to help create extrusions
- Sketch a profile for the shape of a roof for extrusion
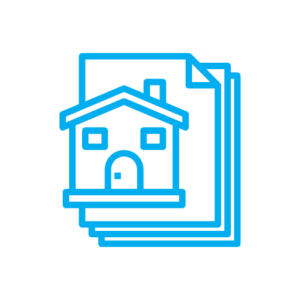
Creating Construction Documents in Revit Structure (101)
On completion of Creating Construction Documents in Revit Structure, users will be able to do the following:
- Add Sheets with title blocks and views of a project
- Enter the titleblock information for individual sheets and for an entire project
- Place and organize views on sheets
- Print sheets using the default Print dialog box
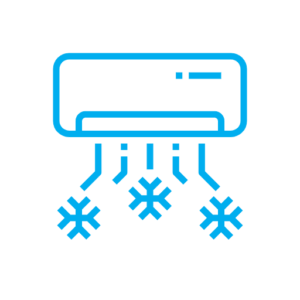
HVAC Systems in Revit MEP (101)
On completion of this course, users will be able to do the following:
- Load Families
- Insert Family Components
- Draw Ducts and Pipes
- Modify Ducts and Pipes
- Add and Modify Fittings and Accessories
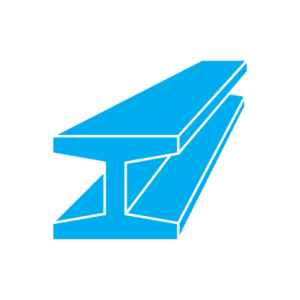
Using Structural Analysis in Autodesk Revit Structure
On completion of Structural Analysis in Revit Structure, users will be able to do the following:
- Prepare a model for analysis
- Display analytical model elements in a view
- Make adjustments to the structural analytical model elements
- Set boundary conditions with information about the surrounding environment
- Add area loads, line loads, and point loads

Structural Framing in Revit Structure (101)
On completion of this course, users will be able to do the following:
- Creating beams, beam systems and bracing
- Modify slope and offset
- Add beam cantilevers and cutbacks
- Change beam justifications
- Apply beam coping and edit beam joins
- Add trusses

Grids, Columns, Walls, & Foundations in Revit Structure
On completion of this course, users will be able to do the following:
- Create and Modify Structural Grids, Place and Modify Structural Columns, Create and Modify Structural Walls, Add Wall Footings, Create Piers and Pilasters, Add Isolated Footings

Revit 101: Intro to System Tools in Revit MEP
In this course you’ll learn how to create systems by connecting fixture elements with pipe, ducts, cable tray and conduit in Revit. The user will learn how to create, select and identify a Revit MEP system.

Modeling Floors and Ceilings in Revit Architecture
On completion of Modeling Floors and Ceilings in Revit Architecture, users will be able to do the following:
- Use Sketch Mode and Sketch tools
- Explore Options such as Work Planes, Offset, Extend into Core Walls, and Instance Type Edits
- Modify floor boundaries with the Floor Tool
- Join geometry between floors and walls
- Add openings to multiple floors
- Slope floors for drainage
- Add automatic ceilings that fill an entire room boundary
- Modify ceiling boundaries and tile grid locations
- Add ceiling components such as lighting and mechanical fixtures
- Add soffit walls to connect ceilings of different heights

Adding Components in Revit Architecture (101)
On completion of this course, users will be able to do the following:
- Place components in a project to further develop the design
- Load components from the Autodesk Revit library
- Change component types and locations
- Purge unused component elements to increase the processing speed of the model
Heating and Cooling Analysis in Revit MEP
Learn to create zones, apply color schemes, set up project for heating and cooling analysis. On completion of this course, users will be able to do the following:
- Create HVAC Zones.
- Color Code Zones.
- Set up for Heating and Cooling Analysis.
- Run Heating and Cooling Analysis.

Setting Up Spaces in Revit MEP
Learn how to set up spaces in Revit. Create individual or multiple spaces, divide the spaces and set up for specific situations.
On completion, users will be able to do the following:
- Create Spaces.
- Label Spaces.
- Set up for Special Space Situations.
- Modify Spaces.
We will demonstrate the learning objectives utilizing the following features that incorporate the tasks discussed in this lesson.
- Ribbon command interface
- Properties Palette
- Project Browser
- Palette Visibility
- Graphics Dialogue Box
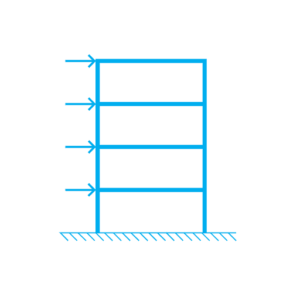
Using 2D and 3D Views in Revit Structure
COURSE DESCRIPTION: In this course you’ll learn best practices for working with Views in Revit. You’ll learn to work with both 2D and 3D views within a Revit model. Views are used throughout a project Lifecyle and can help with productivity in Revit.
LEARNING OBJECTIVES
On completion of this course, users will be able to do the following:
- Change the way elements display in different views.
- Create and Duplicate views.
- Create callout views for detailing.
- Add building interior and exterior elevations.
- Create building and wall sections.
- 3D Section Box options

Working with Views in Revit MEP
Learn best practices for working with Views in Revit. You’ll learn to work with both 2D and 3D views within a Revit model. Views are used throughout a project Lifecyle and can help with productivity in Revit. Create and duplicate views. Change the way elements display in different views. Create callout views for detailing. Add building interior and exterior elevations. Create building and wall sections.

Beginning a Revit Project
In this course, you’ll learn best practices for creating a project in Revit. Templates are introduced in this course, and you’ll learn how to link existing Revit or CAD models to begin building levels, structural grids, and columns.

Sketching and Modification Tools in Revit (101)
In this course you’ll learn basic tools for sketching, selecting, and modifying objects in Revit. This course covers the introductory structure of using these Revit tools and drawing aids to place and modify elements and produce accurate building models.

Revit 101: Getting Started with Revit
Getting Started with Revit is the first in our 101 course series and starts off at the very basic level of how users can start to understand proficiency learning and working with Revit. Prerequisites: Fundamental working knowledge of Windows 10 Operating System and common knowledge of drafting practices.
